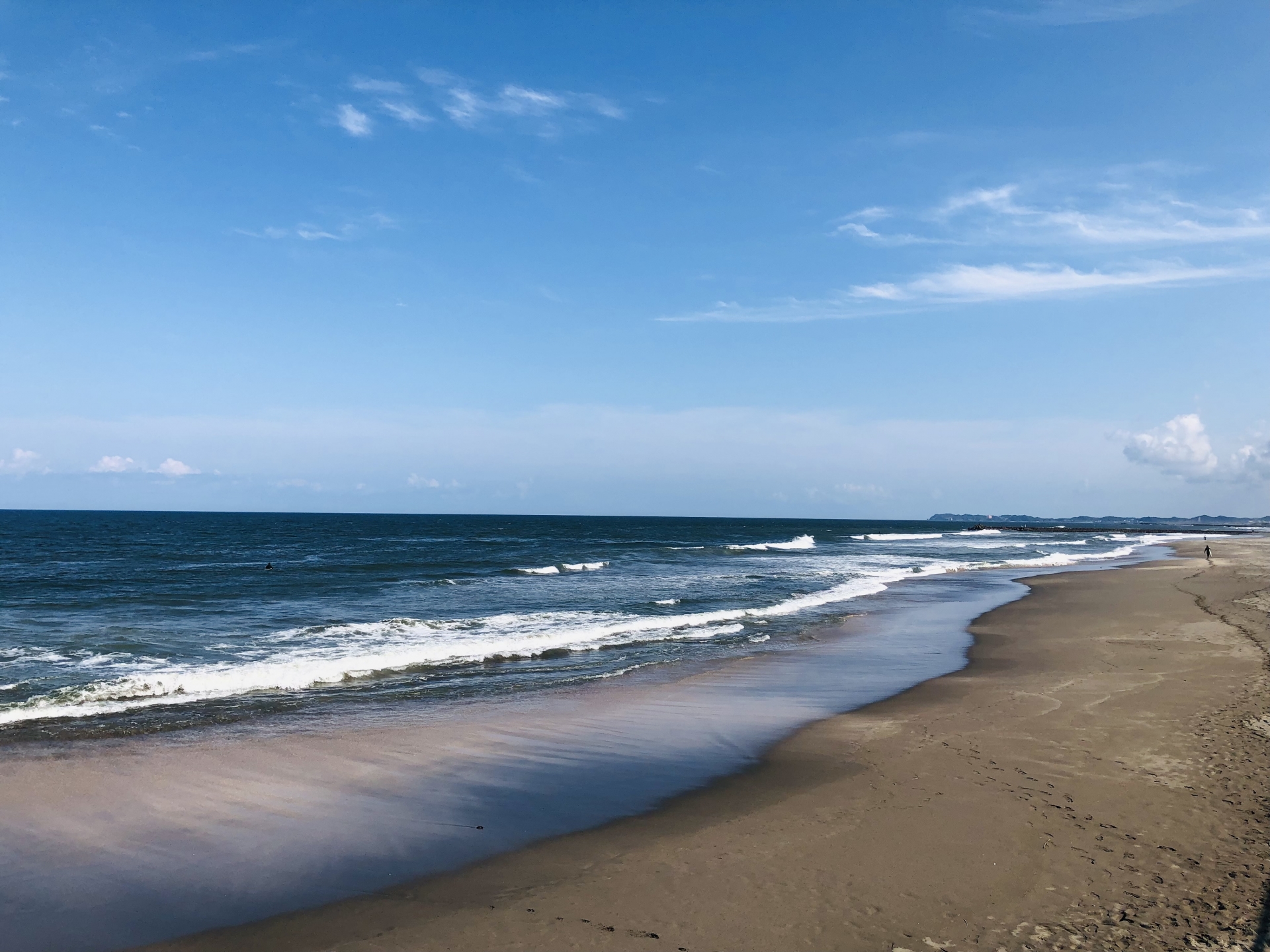Arai Kominka
Sanbugun, Chiba Pref.
This 130-year-old Kominka in eastern Chiba Prefecture is located about 20 minutes from Narita International Airport and just over an hour from central Tokyo. Nestled in the quiet Arai settlement at the foot of a hill, the house features a temple-like roof and has been fully renovated for modern comfort. While the exterior preserves its historic charm, the interior showcases sculptural wood and stone elements and one-of-a-kind round sliding doors found nowhere else. A natural hot spring, newly tapped from underground, offers skin-friendly sodium bicarbonate and chloride water. Surrounded by tranquil countryside yet only minutes from Kujukuri Beach and shopping areas, this property is ideal as a private residence, vacation home, or luxurious rental retreat.







































